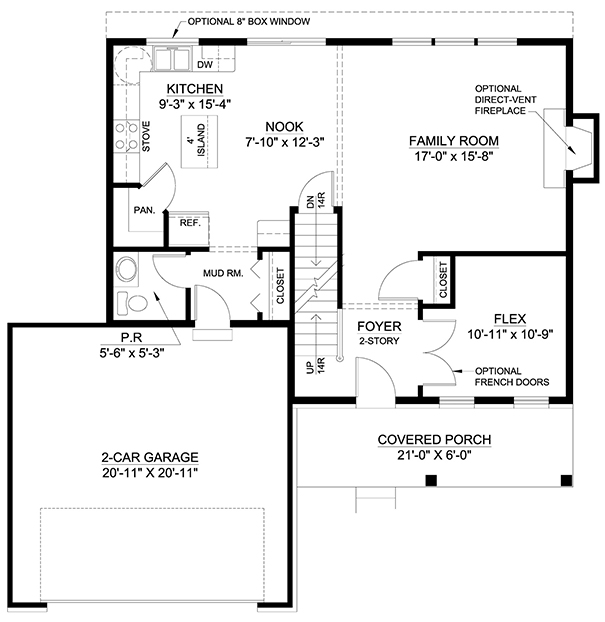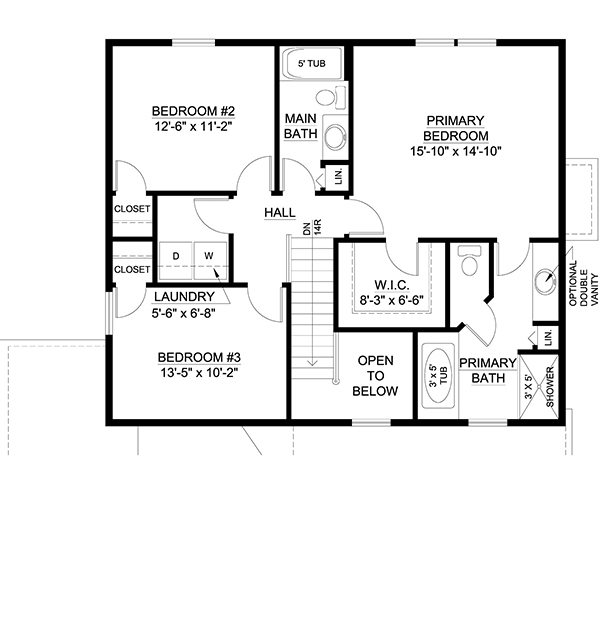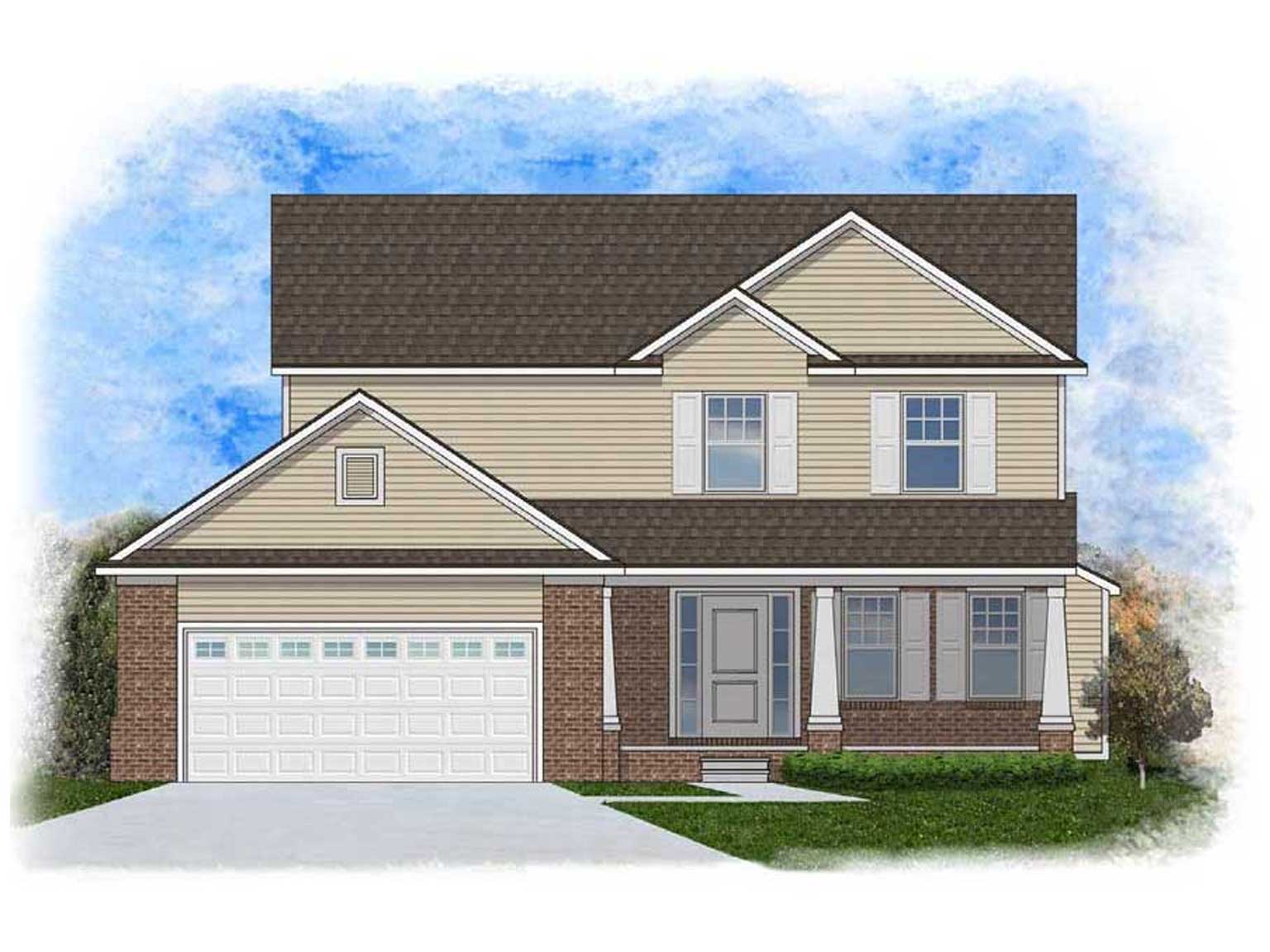Walkthroughs
DESCRIPTION
Welcome home! We are so excited about the completion of a new floor plan on the Preserve! This beautiful modified Andover colonial boasts 2010 sqft, 3 spacious bedrooms, & 2.5 baths. Open first floor with wonderful counter space in the kitchen, large family room and the option to add a flex room or study. A two story foyer, second floor laundry and a luxurious primary bath makes this a must have! Build this beauty one of our walk out lots and be in by the fall!
FLOOR PLANS


HOME AMENITIES
COMMUNITY AMENITIES
*The floor plans and elevations are an artist's depiction and are meant as a guide. Renderings do not accurately depict the legal description of the property, boundaries, or dimensions. We cannot provide any guarantees that the actual elevation will not differ from the artist's depiction. The builder reserves the right to make changes in prices, materials, or specifications without notice or obligation.









