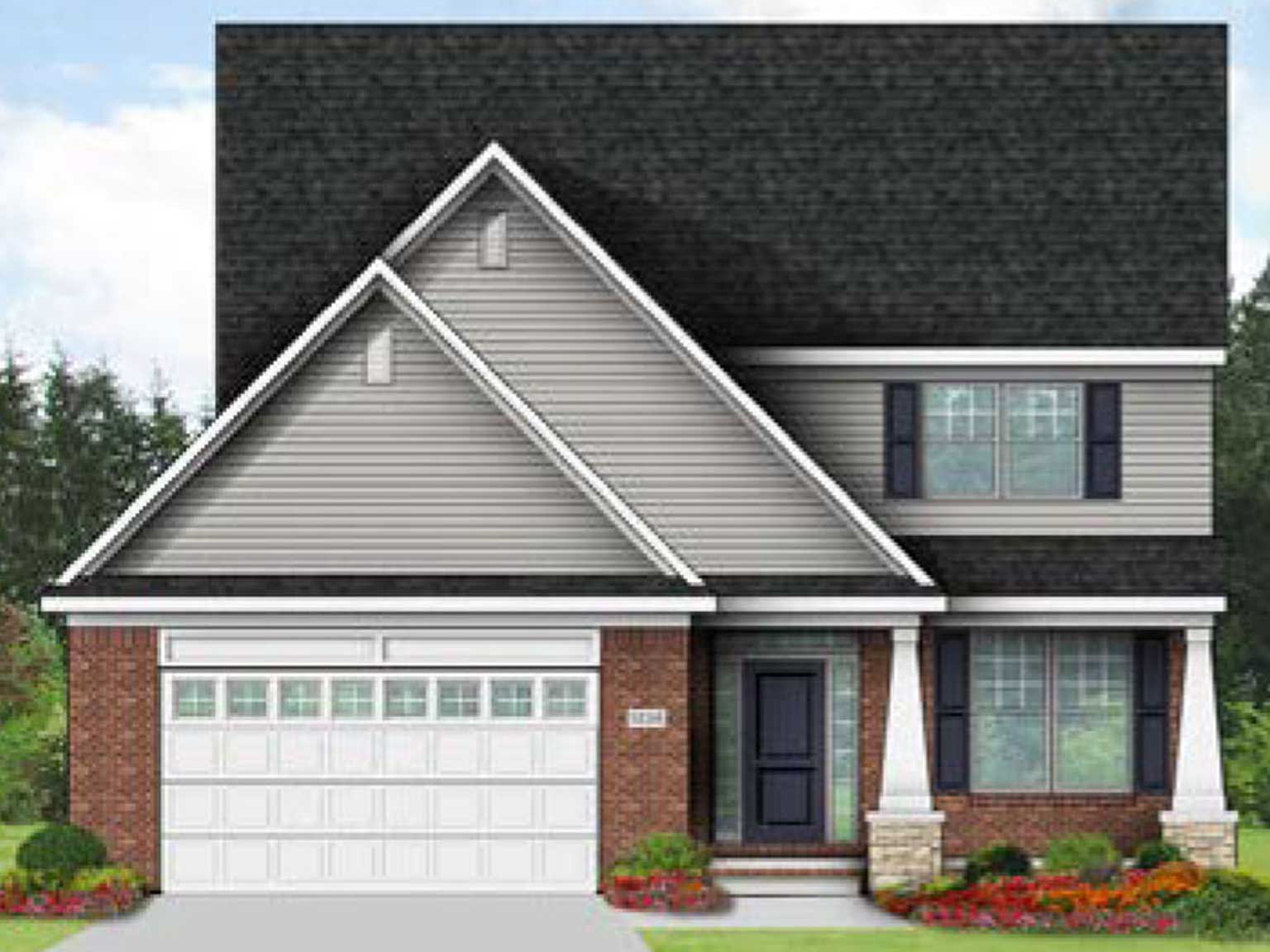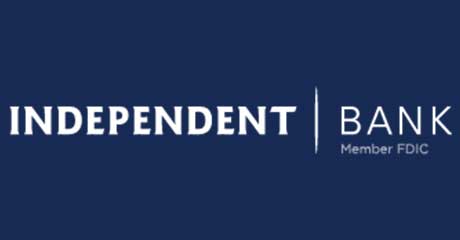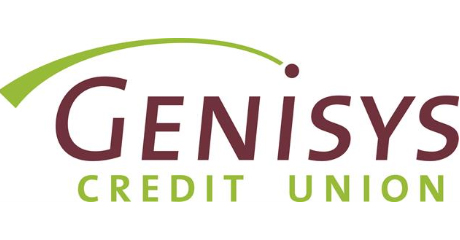Walkthroughs
DESCRIPTION
Those who are looking for the “Best Value” Home, look no further. The Rathmore offers flow and function. A well-integrated kitchen, Café area, and gathering room – filled with natural light – supports entertaining and everyday living. The open kitchen connects to the formal dining room with a pass-through and available butler’s pantry. The Rathmore is a perfect fit for a any family, as exemplified by an Owner’s Suite with its own private bathroom, two additional bedrooms, and an upstairs optional loft that’s well separated that can be used for a private playroom or forth room.
FLOOR PLANS
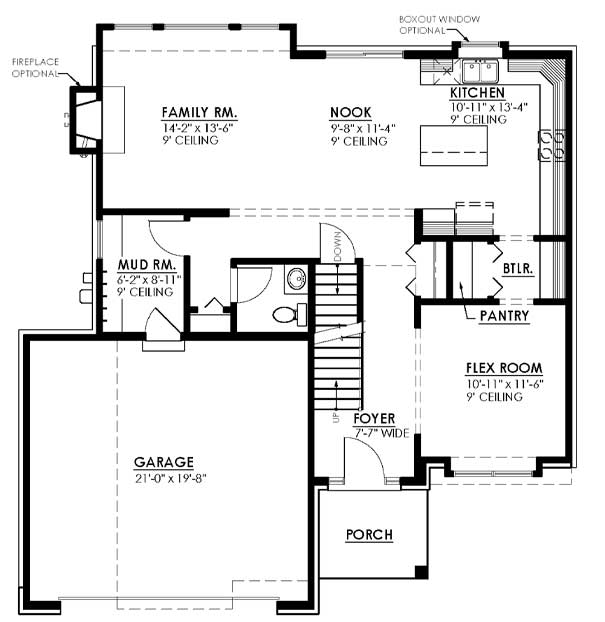
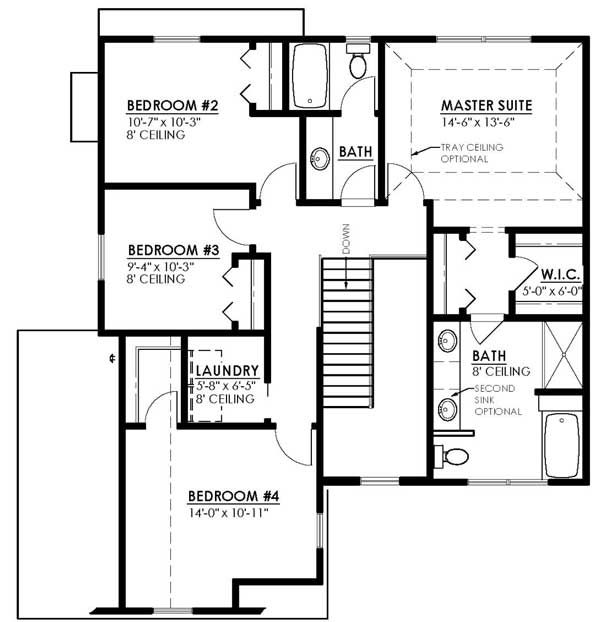
HOME AMENITIES
COMMUNITY AMENITIES
*The floor plans and elevations are an artist's depiction and are meant as a guide. Renderings do not accurately depict the legal description of the property, boundaries, or dimensions. We cannot provide any guarantees that the actual elevation will not differ from the artist's depiction. The builder reserves the right to make changes in prices, materials, or specifications without notice or obligation.


